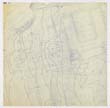Collegeville, MN USA 174University Heights, NY USA 172Baltimore, MD USA 83Bismarck, ND USA 63Washington, DC, USA 59New York, NY USA 55Torrington, CT USA 48Paris, France 44Pine Ridge, SD USA 43Amherst, MA USA 38 | Marcel Breuer, Architect, 113 E. 37th St. (Architect) Slocum and Fuller (Engineer) Wiesenfeld, Hayward and Leon (Engineer) Lynch, Bryan, J. (Landscape architect) Hannum (Draftsman) Institute for Advanced Study, Members' Housing Grand Coulee Dam, Columbia Basin Project, Visitor Arrival Center University of Massachusetts, Murray Lincoln Campus Center and Garage Dan Kiley and Partners (Landscape architect) Gausman and Moore, Inc. (Engineer) Weidlinger Associates (Engineer) Marcel Breuer and Associates, 635 Madison Ave. New York (Architect) Oglala Community High School Marcel Breuer and Associates, 635 Madison Ave. New York (Architect) Marcel Breuer, Architect, 113 E. 37th St. (Architect) Marcel Breuer, Architect, 113 E. 37th St. (Draftsman) Marcel Breuer, Architect, 113 E. 37th St. (Draftsman) Vieco, Hernán (Draftsman) K., P. (Draftsman) B., M. (Draftsman) B., M. (Draftsman) B., M. (Draftsman) Nervi, Pier, Luigi (Engineer) Zehrfuss, Bernard, H. (Architect) Zehrfuss, Bernard, H. (Draftsman) Zehrfuss, Bernard, H. (Draftsman) Zehrfuss, Bernard, H. (Draftsman) McLaughlin, Peter (Draftsman) McLaughlin, Peter (Draftsman) McLaughlin, Peter (Draftsman) McLaughlin, Peter (Draftsman) McLaughlin, Peter (Draftsman) UNESCO, Headquarters (Place de Fontenoy) Marcel Breuer and Associates, 201 E. 57th St. (Architect) Saint Francis de Sales, Church and Rectory Joseph R. Loring and Assoc., Inc. (Engineer) Office of James Ruderman (Engineer) Marcel Breuer and Associates, 635 Madison Ave. New York (Architect) S., H. (Draftsman) E., R. (Draftsman) Brooks, Kenneth, W. (Architect) Grand Coulee Dam, Columbia Basin Project, Third Power Plant and Forebay Dam Marcel Breuer and Associates, 201 E. 57th St. (Architect) Laugier, Richard (Associated architect) Gatje, Robert, F. (Associated architect) Breuer, Marcel, Lajos (Architect) Laugier, Michel (Associated architect) Gatje, Robert, F. (Draftsman) H., G. (Draftsman) Furniture IBM Research Center Marcel Breuer and Associates, 635 Madison Ave. New York (Architect) Miller, S. (Draftsman) Cleveland Museum of Art, Education Wing Furniture Marcel Breuer and Associates, 635 Madison Ave. New York (Architect) Institute for Advanced Study, Members' Housing Richard H. Gorr and Associates (Surveyor) Joseph R. Loring and Assoc., Inc. (Engineer) Marcel Breuer and Associates, 635 Madison Ave. New York (Architect) Severud-Perrone-Sturm-Conlin-Bandel (Engineer) Edward D. Stone Jr. and Assoc. (Landscape architect) R., D., M. (Draftsman) C., F. (Draftsman) B., W. (Draftsman) IBM Administrative, Laboratory and Manufacturing Facility Brookhaven National Laboratory, Chemistry Building Atlanta Central Public Library Garber, Tweddell, Wheeler (Architect) Fairview Heights Apartments |






















