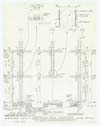| W., N. (Draftsman) W., C. (Draftsman) S., B., C. (Draftsman) J., M. (Draftsman) D., N. (Draftsman) V., A., E. (Draftsman) R., S., T. (Draftsman) D., N., K. (Draftsman) W., P. (Draftsman) Gausman and Moore, Inc. (Engineer) Johnston Sahlman Co. (Engineer) Marcel Breuer and Associates, 201 E. 57th St. (Architect) Saint John's Abbey and University Complex Marcel Breuer and Associates, 635 Madison Ave. New York (Architect) Saint John's Campus Center S., R. (Draftsman) W., M., S. (Draftsman) K., P. (Draftsman) H., G. (Draftsman) S., T. (Draftsman) S., T., B. (Draftsman) V., D. (Draftsman) K., D. (Draftsman) Gausman and Moore, Inc. (Engineer) Johnston Sahlman Co. (Engineer) Marcel Breuer and Associates, 201 E. 57th St. (Architect) V., A., E. (Draftsman) R., S., T. (Draftsman) D., N., K. (Draftsman) J., M. (Draftsman) W., C. (Draftsman) D., N. (Draftsman) S., B., C. (Draftsman) W., P. (Draftsman) W., N. (Draftsman) Gausman and Moore, Inc. (Engineer) Johnston Sahlman Co. (Engineer) Marcel Breuer and Associates, 201 E. 57th St. (Architect) Saint John's Science Building Johnston Sahlman Co. (Engineer) Gausman and Moore, Inc. (Engineer) Marcel Breuer and Associates, 201 E. 57th St. (Architect) J., M. (Draftsman) G., S. (Draftsman) H., J., T. (Draftsman) R., L. (Draftsman) D., N. (Draftsman) F., D. (Draftsman) O., F. (Draftsman) S., B. (Draftsman) V., A., E. (Draftsman) Saint John's Residence Hall II Johnston Sahlman Co. (Engineer) Gausman and Moore, Inc. (Engineer) Marcel Breuer and Associates, 635 Madison Ave. New York (Architect) S., B., C. (Draftsman) H., J., T. (Draftsman) G., S. (Draftsman) S., B. (Draftsman) V., A., E. (Draftsman) J., M. (Draftsman) M., A. (Draftsman) R., L. (Draftsman) D., N. (Draftsman) F., D. (Draftsman) Saint John's Residence Hall II Marcel Breuer and Associates, 635 Madison Ave. New York (Architect) Gausman and Moore, Inc. (Engineer) Johnston Sahlman Co. (Engineer) S., G., R. (Draftsman) K., H. (Draftsman) P., J., K. (Draftsman) R., C., L. (Draftsman) P., A. (Draftsman) Gausman, Glenn, F. (Engineer) Moore, Chester, W. (Engineer) Saint John's Residence Hall II Marcel Breuer and Associates, 635 Madison Ave. New York (Architect) Gausman and Moore, Inc. (Engineer) Johnston Sahlman Co. (Engineer) W., D., F. (Draftsman) S., G., R. (Draftsman) K., H. (Draftsman) P., J., K. (Draftsman) R., C., L. (Draftsman) P., A. (Draftsman) K., A. (Draftsman) Saint John's Residence Hall II Marcel Breuer and Associates, 201 E. 57th St. (Architect) Saint John's Residence Hall II Saint John's Residence Hall II Marcel Breuer and Associates, 635 Madison Ave. New York (Architect) Saint John's Campus Center Marcel Breuer and Associates, 635 Madison Ave. New York (Architect) Johnston Sahlman Co. (Engineer) Gausman and Moore, Inc. (Engineer) Saint John's Residence Hall II Marcel Breuer and Associates, 635 Madison Ave. New York (Architect) Saint John's Residence Hall II Saint John's Residence Hall II Saint John's Residence Hall II Marcel Breuer and Associates, 635 Madison Ave. New York (Architect) Saint John's Residence Hall II Marcel Breuer and Associates, 201 E. 57th St. (Architect) Marcel Breuer and Associates, 201 E. 57th St. (Architect) |






















