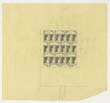Collegeville, MN USA 515University Heights, NY USA 420New York, NY USA 185Bismarck, ND USA 155Washington, DC, USA 139Berlin, Germany 116Litchfield, CT USA 103Cleveland, OH USA 84Baltimore, MD USA 79Rotterdam, Netherlands 78 | Marcel Breuer and Associates, 635 Madison Ave. New York (Architect) HWH Associates Inc. (Engineer) L., M. (Draftsman) S., S. (Draftsman) A., S. (Draftsman) Weidlinger, Paul (Engineer) M., S., W. (Draftsman) E., G., T. (Draftsman) F., M. (Draftsman) C., T. (Draftsman) K., M. (Draftsman) M., S. (Draftsman) Furniture Cleveland Museum of Art, Education Wing Cleveland Trust Company, Headquarters Walter Gropius and Marcel Breuer, Associated Architects (Architect) Bryn Mawr College, Dormitory Furnishings Furniture Nolen-Swinburne and Associates (Architect) Marcel Breuer and Associates, 201 E. 57th St. (Architect) Department of Housing and Urban Development, Headquarters Joseph R. Loring and Assoc., Inc. (Engineer) Breuer, Marcel, Lajos (Architect) Beckhard, Herbert (Architect) Ruderman, James (Engineer) Cannon Partnership (Engineer) Marcel Breuer and Associates, 201 E. 57th St. (Architect) Z., S. (Draftsman) N., F. (Draftsman) C., C. (Draftsman) F., M. (Draftsman) Weidlinger, Paul (Engineer) Z., H. (Draftsman) P., E. (Draftsman) B., M. (Draftsman) H., R. (Draftsman) F., A. (Draftsman) State University of New York at Buffalo, Faculty of Engineering and Applied Science Buildings Complex Wiesenfeld, Hayward and Leon (Engineer) Gausman and Moore, Inc. (Engineer) Traynor and Hermanson (Associated architect) Marcel Breuer and Associates, 201 E. 57th St. (Architect) D., C. (Draftsman) Smith, Hamilton, P. (Draftsman) Kistler, Dan (Draftsman) C., R. (Draftsman) Saint John's Church and Campanile Marcel Breuer and Associates, 201 E. 57th St. (Architect) Marcel Breuer and Associates, 201 E. 57th St. (Architect) Traynor and Hermanson (Associated architect) Gausman and Moore, Inc. (Engineer) Wiesenfeld, Hayward and Leon (Engineer) Gatje, Robert, F. (Draftsman) Michelson, Valerius (Draftsman) M., P., V. (Draftsman) Cunningham, Allen (Draftsman) Sedlis, Gabriel (Draftsman) P., S. (Draftsman) Neski, Julian (Draftsman) C., G., A. (Draftsman) C., T., F. (Draftsman) Saint John's Church and Campanile Institute for Advanced Study, Members' Housing New England Merchants' Bank Building, Competition Marcel Breuer and Associates, 201 E. 57th St. (Architect) V. L. Falotico and Assoc. (Engineer) Farkas, Barron and Partners (Engineer) R., J. (Draftsman) Gatje, Robert, F. (Draftsman) K., K. (Draftsman) C., A. (Draftsman) N., B. (Draftsman) F., J. (Draftsman) K2 (Draftsman) M., L., A. (Draftsman) Marcel Breuer and Associates, 201 E. 57th St. (Architect) Furniture Hunter College Library, Classroom, and Administration Buildings Marcel Breuer and Associates, 635 Madison Ave. New York (Architect) Weidlinger, Paul (Engineer) Brooks, Kenneth, W. (Architect) Grand Coulee Dam, Columbia Basin Project, Third Power Plant and Forebay Dam S., H. (Draftsman) H., L., J. (Draftsman) Breuer, Marcel, Lajos (Architect) Traynor, Fred, V. (Associated architect) W., L., L. (Draftsman) M., R. (Draftsman) S., P., A. (Draftsman) B., F., W. (Draftsman) Annunciation Priory of the Sisters of St. Benedict Furniture Marcel Breuer and Associates, 635 Madison Ave. New York (Architect) K., M. (Draftsman) Furniture University of Mary, Annunciation Priory of the Sisters of St. Benedict C., K. (Draftsman) C., N. (Draftsman) C., T. (Draftsman) F., D. (Draftsman) B., E. (Draftsman) Weidlinger, Paul (Engineer) L., P., A. (Draftsman) V., D. (Draftsman) Y., J. (Draftsman) G., S. (Draftsman) W., A. (Draftsman) H. J. Ross Assoc., Inc. (Engineer) Marcel Breuer and Associates, 635 Madison Ave. New York (Architect) Interama, Miami International Airport Thompson and Lichtner Co., Inc. (Architect) Greenleaf Associates, Inc. (Engineer) Severud, Perrone, Fischer, Sturm, Conlin, Bandel (Engineer) J., L. (Draftsman) G., H. (Draftsman) H., J. (Draftsman) K., M. (Draftsman) M., J. (Draftsman) H., R., S. (Draftsman) University of Massachusetts, Murray Lincoln Campus Center and Garage Nolen-Swinburne and Associates (Architect) Marcel Breuer and Associates, 201 E. 57th St. (Architect) G., D., S. (Draftsman) C., K. (Draftsman) W., L. (Draftsman) T., J., J. (Draftsman) L., A., F. (Draftsman) L., S., E. (Draftsman) L., V. (Draftsman) S., L., G. (Draftsman) T., S., W. (Draftsman) N., S., F. (Draftsman) G., R. (Draftsman) M., G. (Draftsman) M., C. (Draftsman) Department of Housing and Urban Development, Headquarters Cannon Partnership (Engineer) Marcel Breuer and Associates, 201 E. 57th St. (Architect) Y., R. (Draftsman) Z., H. (Draftsman) C., H. (Draftsman) R., F. (Draftsman) V., A., I. (Draftsman) S., I., V. (Draftsman) Z., S. (Draftsman) F., M. (Draftsman) H., B. (Draftsman) H., R. (Draftsman) M., K. (Draftsman) M., J. (Draftsman) B., M. (Draftsman) Y., J. (Draftsman) S., P. (Draftsman) Y., G. (Draftsman) G., R., F. (Draftsman) P., E. (Draftsman) F., A. (Draftsman) Weidlinger, Paul (Engineer) Y., J. (Draftsman) State University of New York at Buffalo, Faculty of Engineering and Applied Science Buildings Complex |






















