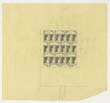Washington, DC, USA 108Collegeville, MN USA 100New York, NY USA 82Bismarck, ND USA 48University Heights, NY USA 45Fairport, NY USA 37New Haven, CT USA 37Moscia, Switzerland 29Boston, MA USA 23Kent, CT USA 20 | Marcel Breuer and Associates, 635 Madison Ave. New York (Architect) Marcel Breuer and Associates, 201 E. 57th St. (Architect) Farkas and Barron (Engineer) J. R. Loring and Associates (Engineer) S., B. (Draftsman) F., D. (Draftsman) M., A. (Draftsman) A., S. (Draftsman) Department of Health, Education and Welfare, Headquarters Marcel Breuer and Associates, 201 E. 57th St. (Architect) Furniture Scarves by Vera, Showroom (417 5th Avenue) Marcel Breuer and Associates (Architect) Nolen-Swinburne and Associates (Architect) Boyce, V. (Draftsman) B., J. (Draftsman) G., M. (Draftsman) T., G. (Draftsman) M., C. (Draftsman) S., L., G. (Draftsman) T., S., W. (Draftsman) L., S., E. (Draftsman) T., J., J. (Draftsman) N., S., F. (Draftsman) L., A., F. (Draftsman) B. (Draftsman) E., G. (Draftsman) G., R. (Draftsman) L., A., F. (Draftsman) M., G. (Draftsman) S., L., J. (Draftsman) C., K. (Draftsman) L., S., E. (Draftsman) L., V. (Draftsman) W., L. (Draftsman) G., D., S. (Draftsman) Department of Housing and Urban Development, Headquarters University of Mary, Annunciation Priory of the Sisters of St. Benedict Nolen-Swinburne and Associates (Architect) Marcel Breuer and Associates, 201 E. 57th St. (Architect) Department of Housing and Urban Development, Headquarters Marcel Breuer and Associates, 201 E. 57th St. (Architect) New England Merchants' Bank Building, Competition Marcel Breuer and Associates, 635 Madison Ave. New York (Architect) K., M. (Draftsman) Furniture University of Mary, Annunciation Priory of the Sisters of St. Benedict Nolen-Swinburne and Associates (Architect) Marcel Breuer and Associates, 201 E. 57th St. (Architect) G., D., S. (Draftsman) C., K. (Draftsman) W., L. (Draftsman) T., J., J. (Draftsman) L., A., F. (Draftsman) L., S., E. (Draftsman) L., V. (Draftsman) S., L., G. (Draftsman) T., S., W. (Draftsman) N., S., F. (Draftsman) G., R. (Draftsman) M., G. (Draftsman) M., C. (Draftsman) Department of Housing and Urban Development, Headquarters Marcel Breuer and Associates, 201 E. 57th St. (Architect) Marcel Breuer and Associates, 635 Madison Ave. New York (Architect) Cardinal Stritch College, Tri-Arts Center Marcel Breuer and Associates, 635 Madison Ave. New York (Architect) Werner Jenson and Korst (Engineer) Marcel Breuer and Associates, 201 E. 57th St. (Architect) Whitney Museum of American Art R. L. Stinard and Associates (Engineer) Marcel Breuer and Associates, 201 E. 57th St. (Architect) M., L., M. (Draftsman) L., A. (Draftsman) Weidlinger, Paul (Engineer) D., C. (Draftsman) Saint Francis de Sales, Church and Rectory R. L. Stinard and Associates (Engineer) D., C. (Draftsman) Weidlinger, Paul (Engineer) L., A. (Draftsman) M., L., M. (Draftsman) Marcel Breuer and Associates, 201 E. 57th St. (Architect) Saint Francis de Sales, Church and Rectory Marcel Breuer and Associates, 201 E. 57th St. (Architect) Scarves by Vera, Showroom (417 5th Avenue) UNESCO, 4th Building (Place de Fontenoy) Marcel Breuer and Associates, 201 E. 57th St. (Architect) Whitney Museum of American Art New England Merchants' Bank Building, Competition V., A., E. (Draftsman) R., S., T. (Draftsman) D., N., K. (Draftsman) J., M. (Draftsman) W., C. (Draftsman) D., N. (Draftsman) S., B., C. (Draftsman) W., P. (Draftsman) W., N. (Draftsman) Gausman and Moore, Inc. (Engineer) Johnston Sahlman Co. (Engineer) Marcel Breuer and Associates, 201 E. 57th St. (Architect) Saint John's Science Building |






















